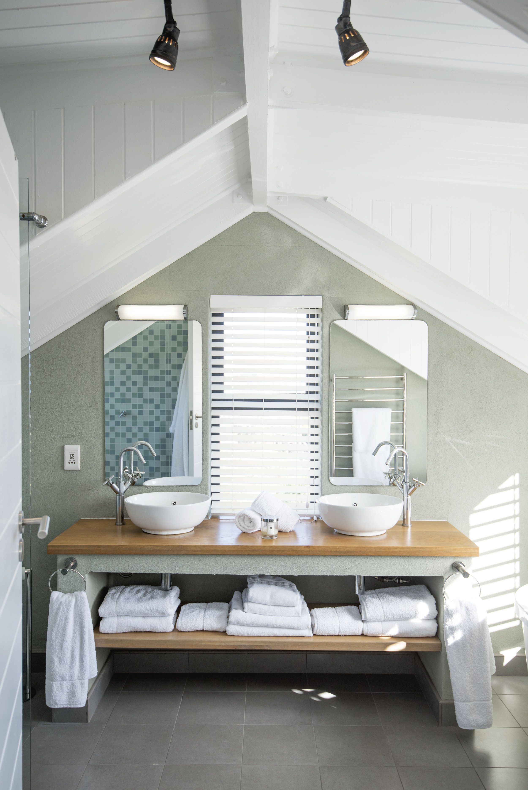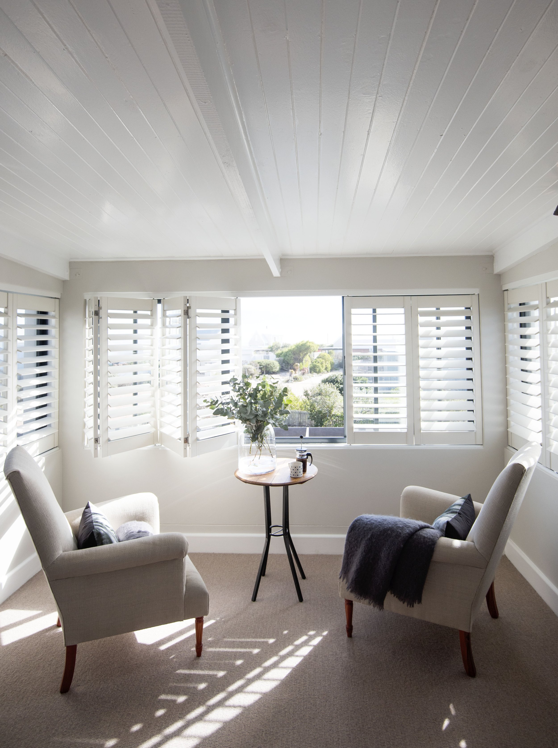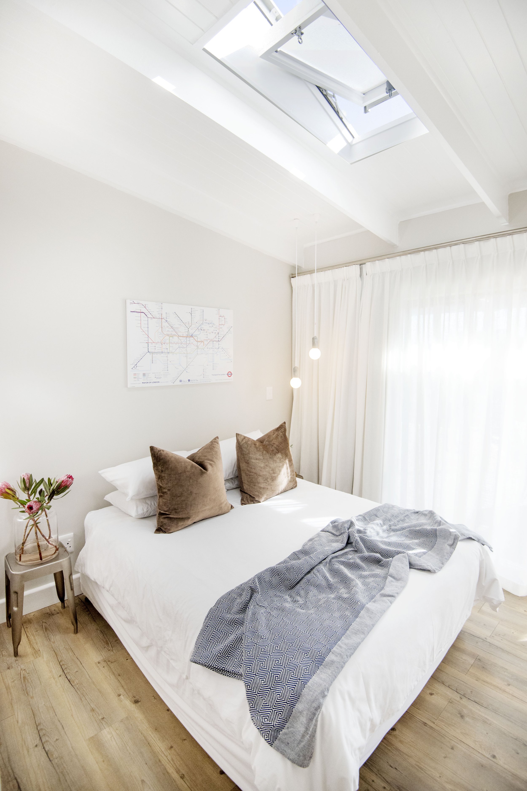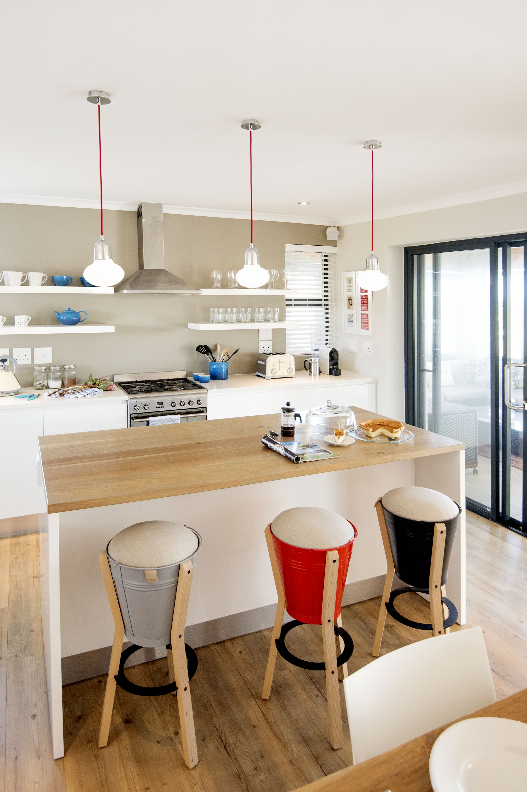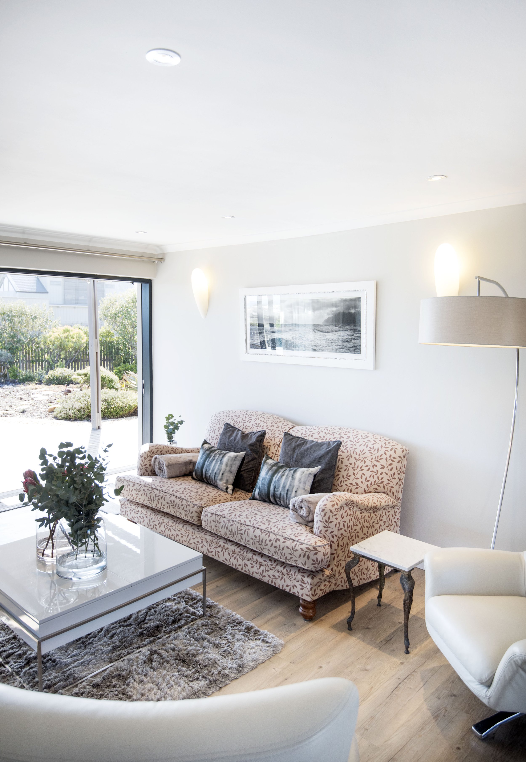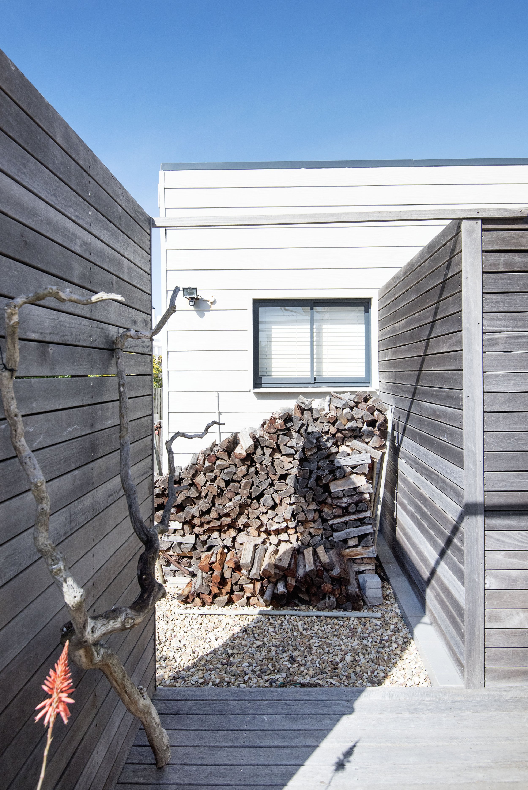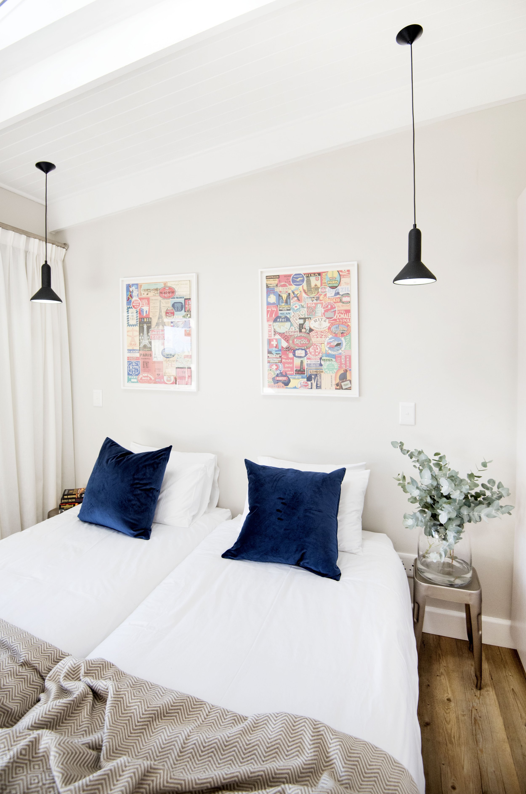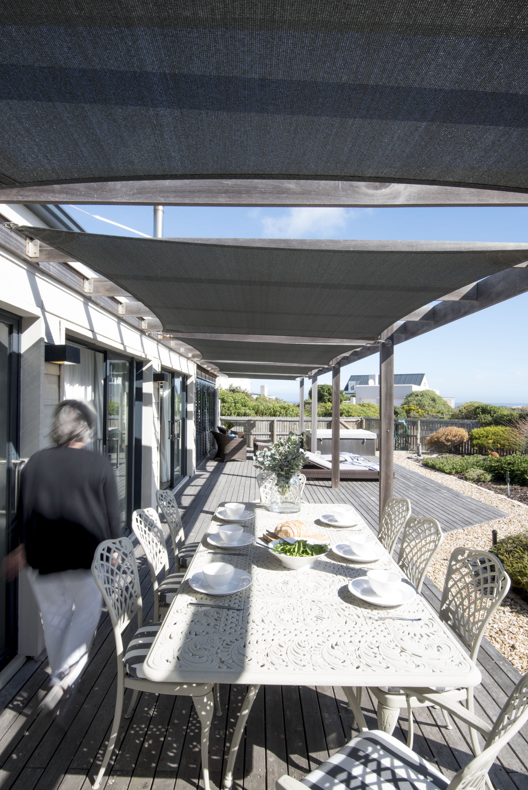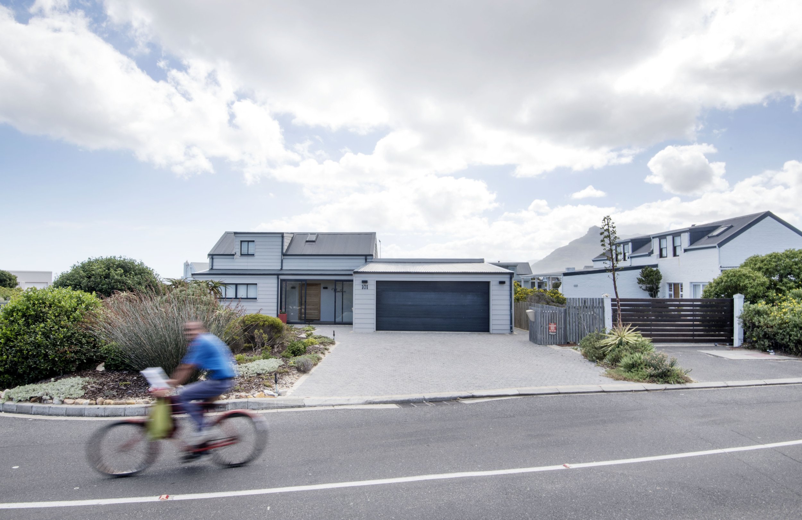BEACH HOUSE
- LOCATION -
KOMMETJIE | CAPE TOWN
- PROGRAMME -
INTERIOR
COMPLETE
- STATUS -
This little beach house, tucked away from the hustle and bustle of city going-ons, was briefed to be a homely escape that celebrated its context. With a cozy footprint of 120sqm, it was important to maximize the feeling of space and to ensure that every surface was utilized effectively.
A neutral palette of soft taupe, worn linen and off-white was inspired by the natural color patterns of the Kommetjie sand dunes. This created a gentle backdrop to showcase color and texture creating a layered aesthetic. A layering was curated through both an architectural and interior design expression, where the design of a bathroom vanity was as valued as the conception of a steel and timber staircase.
The main suite rests in the eaves of this home, allowing the evolving views of the sea and dunes to be the primary focus. Bedroom lighting was purposely suspended from the exposed trusses to encourage a sense of height and to free floor space, balancing out the humble area. Large opening sections connect the bedrooms on the ground floor to a majestic indigenous fynbos garden, bridged by a weather-kissed timber deck. This notion of connectivity and permeability was central to the layout of the kitchen, dining, living and outdoor spaces, all of which seamlessly spill into each other. The free-standing fireplace is the heart of the home, introducing a sense of nostalgia to be enjoyed on colder evenings.
Contextual connectivity has been celebrated through the use of materiality and landscape design, which adapts seasonally and is weathered with time. As a conscious result, this space has become a successful family escape which has been designed and detailed to withstand the transition of time and family patterns.
