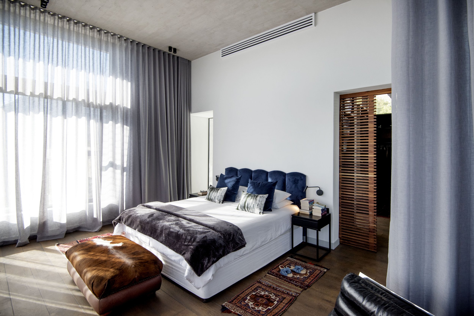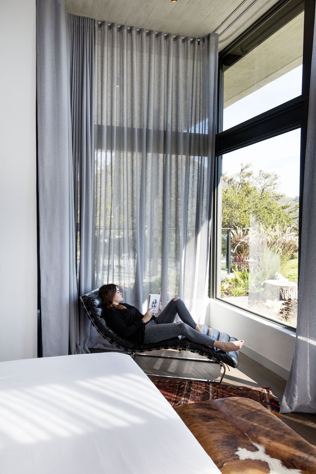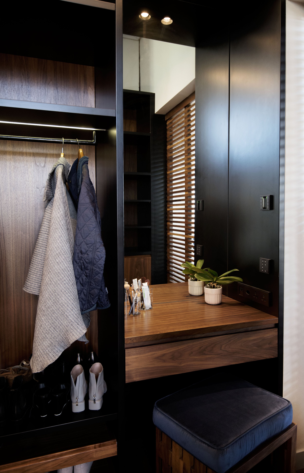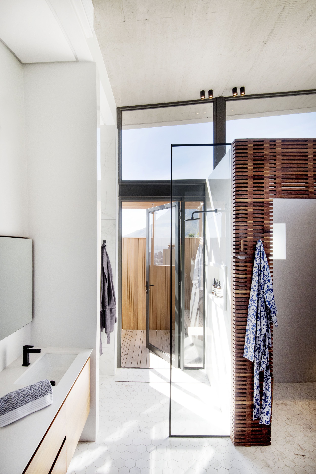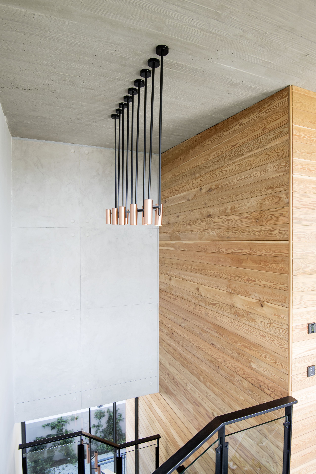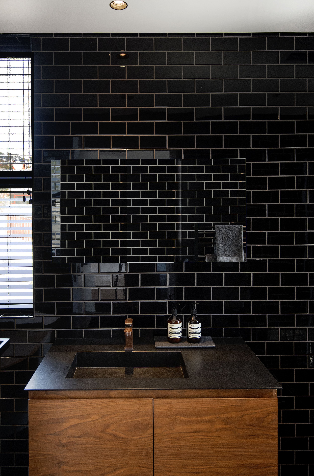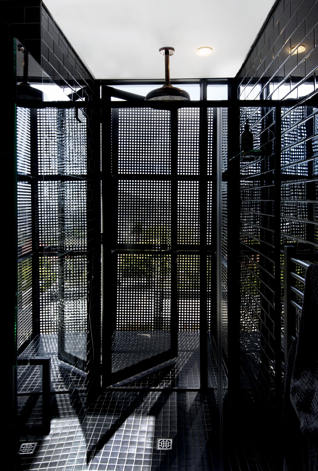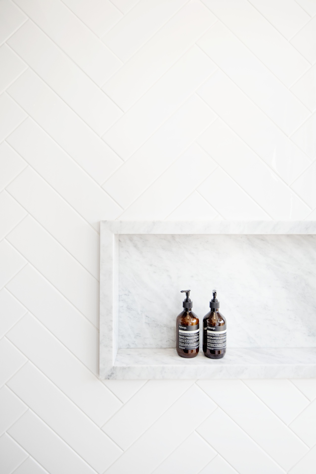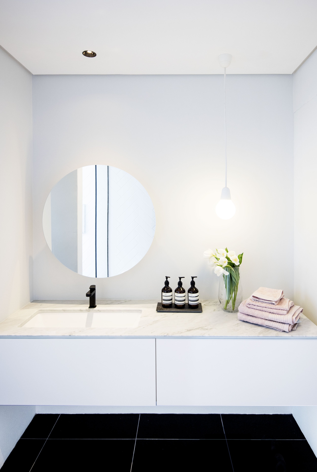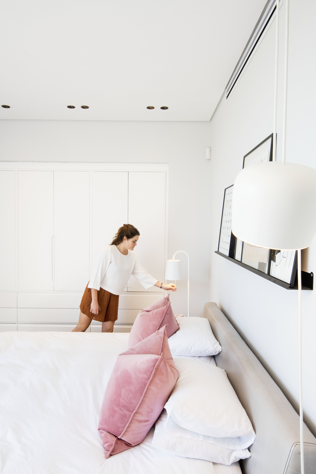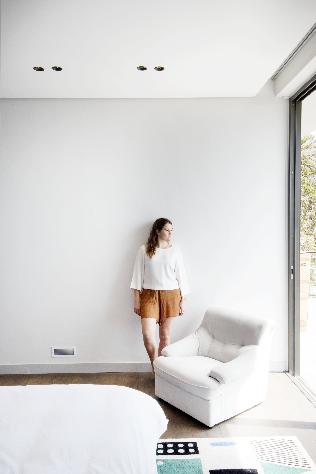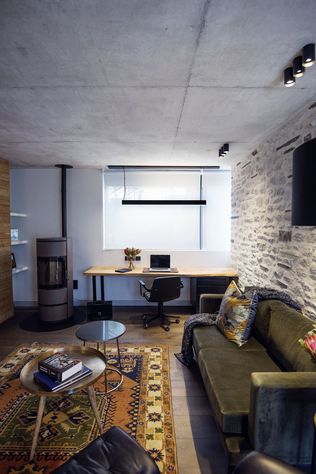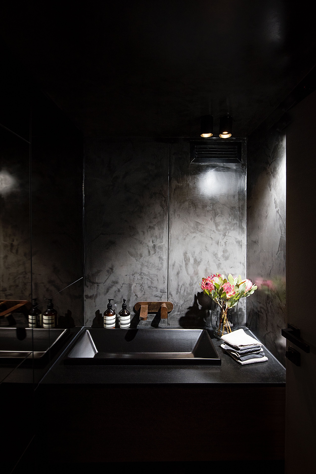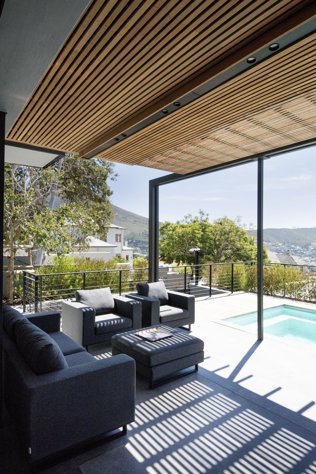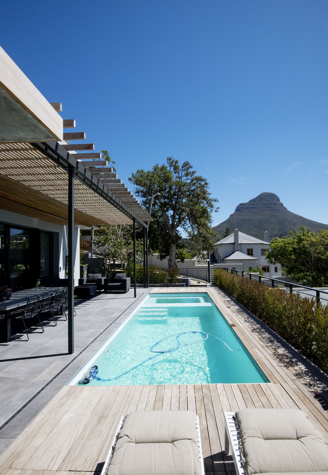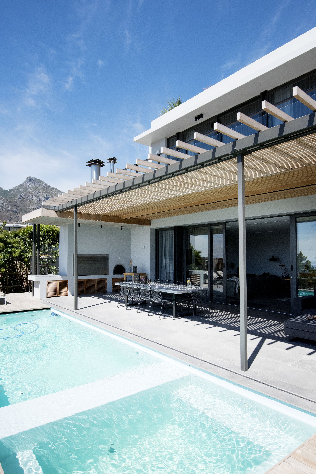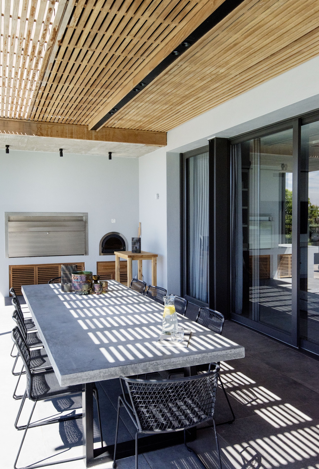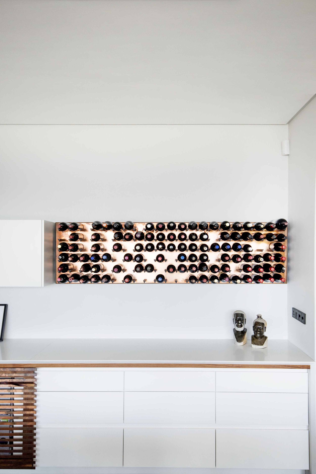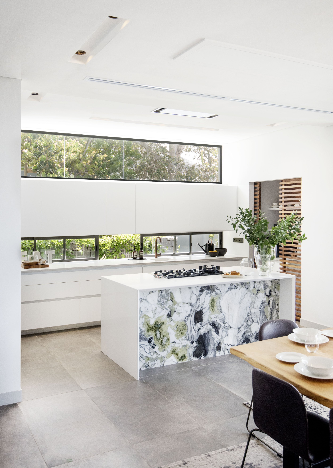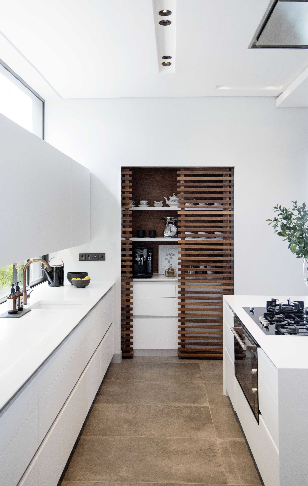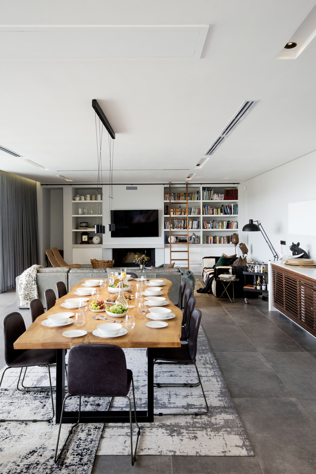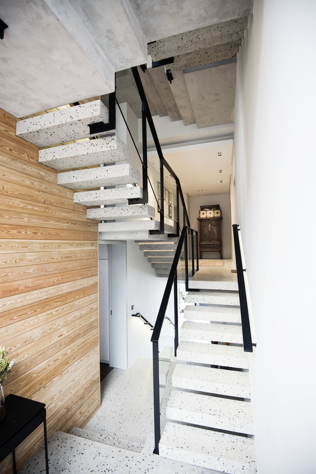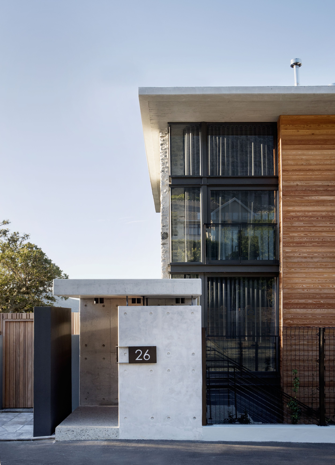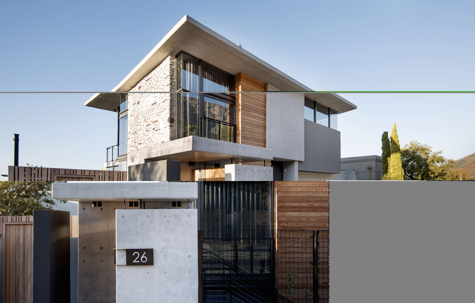HOUSE GLENCOE
- LOCATION -
CAPE TOWN
- PROGRAMME -
INTERIOR
COMPLETE
- STATUS -
The word Ohel, which translates to Tabernacle in Hebrew, was carefully chosen to describe the intended use of this family home, as a place of gathering, comfort, family, friendship, and restoration.
Ohel is perched on the slopes of Table Mountain and boasts of its 360 degree views of both urbanity and nature through its design. The architectural brief called for views to be framed creating 'captured moments' encouraging one to pause and appreciate the surroundings. These 'captured moments' were further accentuated through the interior design and finishes conceptualized and realized by Studio Collective.
The textures, colors, and lighting throughout this home were inspired by the ever-changing shades and shadows of Table Mountain and Cape Town's CBD. Moody blues, steel greys, and fynbos greens were paired with leathers, velvets, and linens to persuade the mountain views to become a part of the interior spaces to the south, whilst enticing the city to become a live motion picture to the north. The primary living space respectfully celebrates a privilege that South African city-living shares with few. Key pieces of furniture and design were meticulously conceptualized and selected to allow the indoor and outdoor spaces to merge, creating a flow between kitchen, dining, and living.
A fine balance between 'traditional' and 'modern' has enabled this family home to be approachable yet refined. Great pride was taken in the detailing and selection of the palette of materials. These elements have been showcased throughout the interior design and layout of the home, establishing continuity and variance. The finishes in each bedroom and partnered ensuite bathroom were carefully designed to embody aspects of the intended user's personality. This has empowered the spaces to imbue a very personal experience without guests necessarily being aware of the hidden intention.
The narrative of creating this home has been a shared experience, where every family member has been actively involved from design, to decision making, to the actual implementation, and project management of the process.
