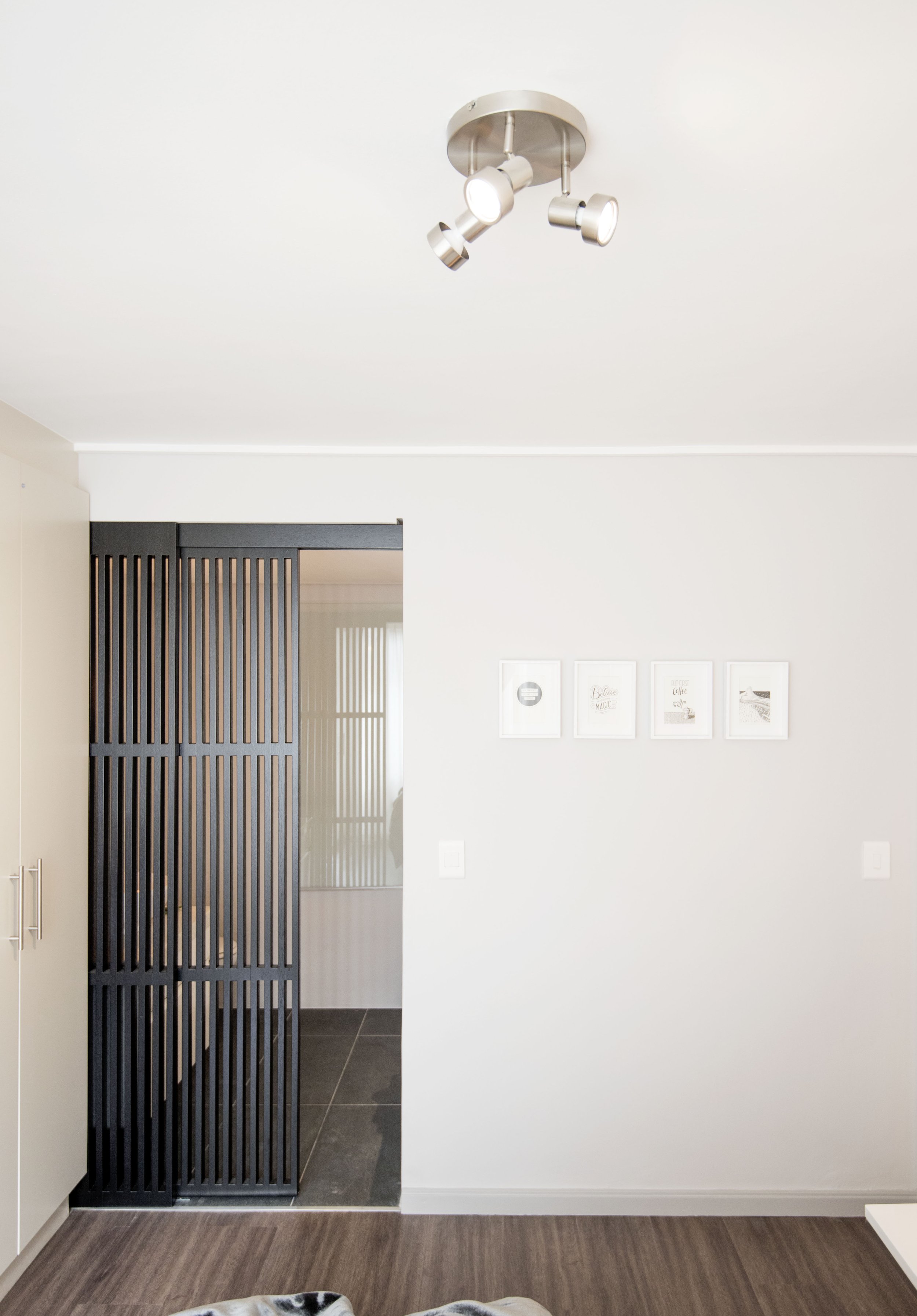THE ORANGERIE
- LOCATION -
CAPE TOWN
- PROGRAMME -
INTERIOR
- STATUS -
COMPLETE
A double volume, opening plan living area in the heart of Cape Town CBD became an exciting starting point for Studio Collective to consider. A small budget required clever design that would pack a punch. The living space became the focus of the design strategy, ensuring that the kitchen, dining and lounge flowed into one another whilst each space remained distinctly recognisable.
A royal navy blue was applied to the kitchen cupboards to ground the space and draw attention to the ‘heart of the home’. Floating shelves were used under the staircase to activate a previously underutilized space. The shelving not only provides extra storage but also creates a feature as ceramic and glassware, collected over time by the client, is exposed in its display. A black underslung basin and goose-neck tap balanced the playfulness of the blue joinery resulting in a more sophisticated aesthetic.
Key pieces of furniture such as the French oak and steel kitchen island, and the stainless steel and glass dining room table, were designed and customised by Studio Collective, maintaining the bespoke approach to curating a space.
Simple joinery design with clean lines was made the centerpiece in the bedroom spaces. Natural light was encouraged and maximized using light wall finishes and soft transparent window treatments. Sentimental and more traditional pieces were partnered with modern local design, such as Fabrica’s Maboneng rug. These partnerships reflect the client’s love for eclectic collections and local design.














