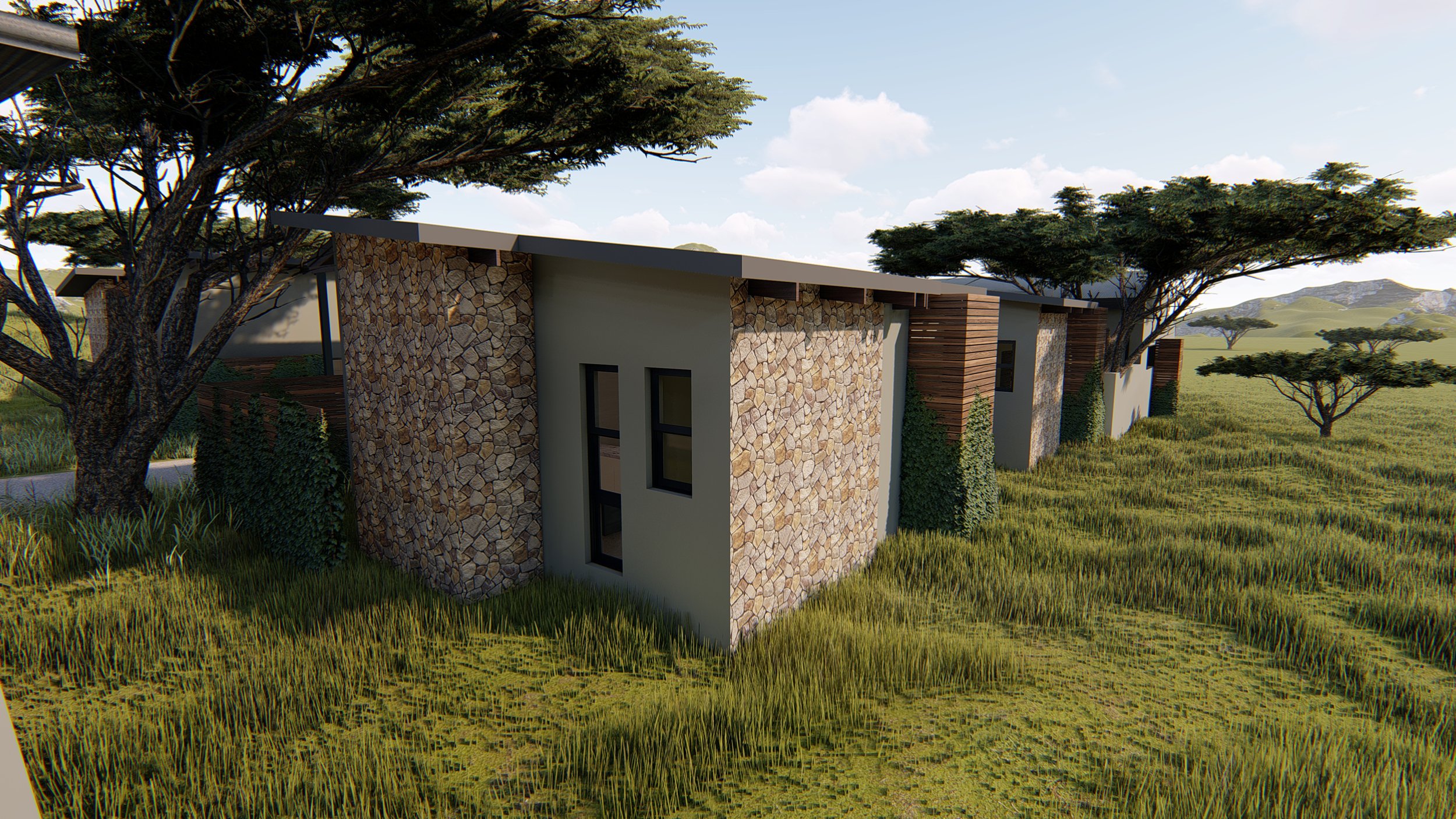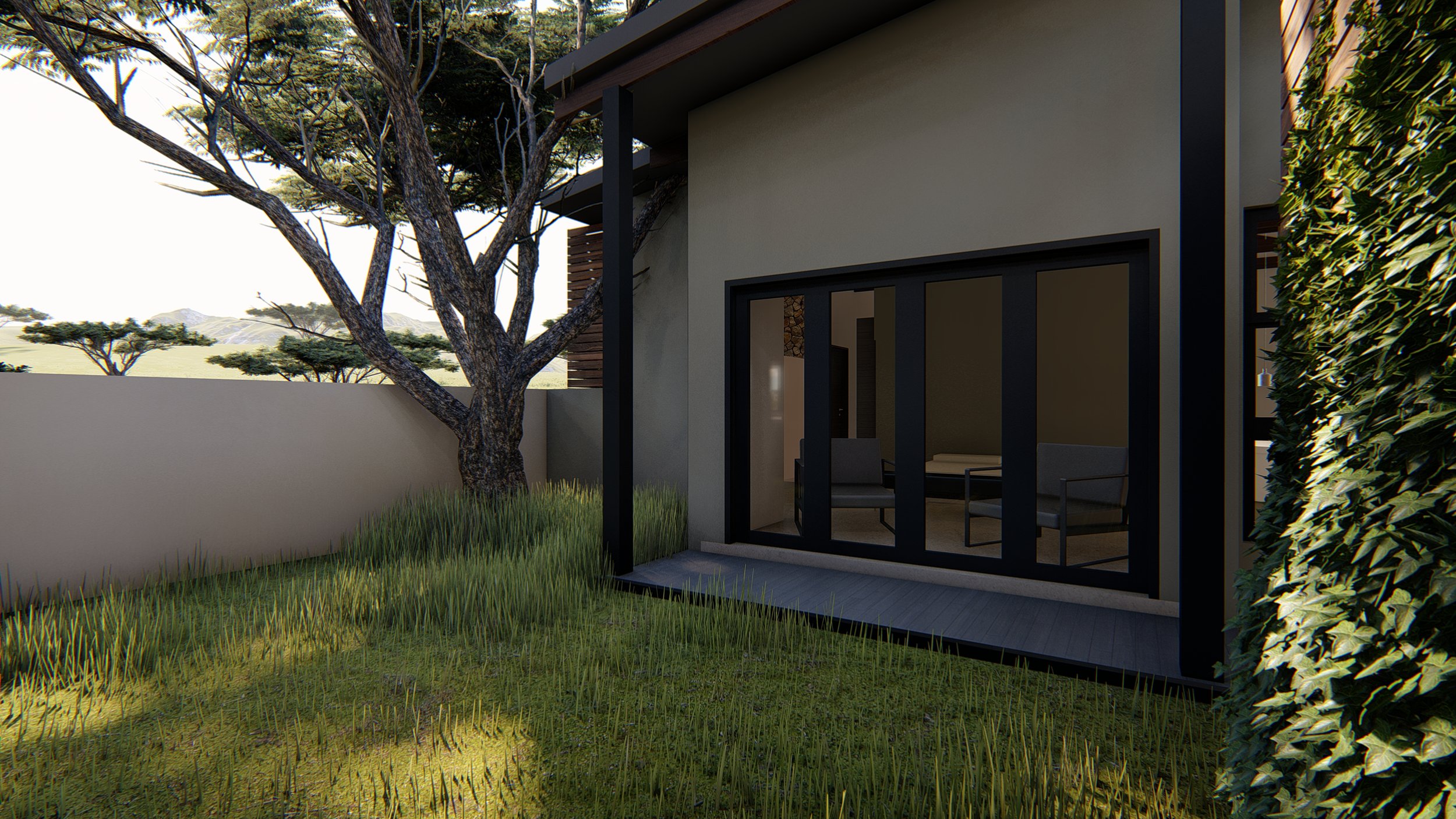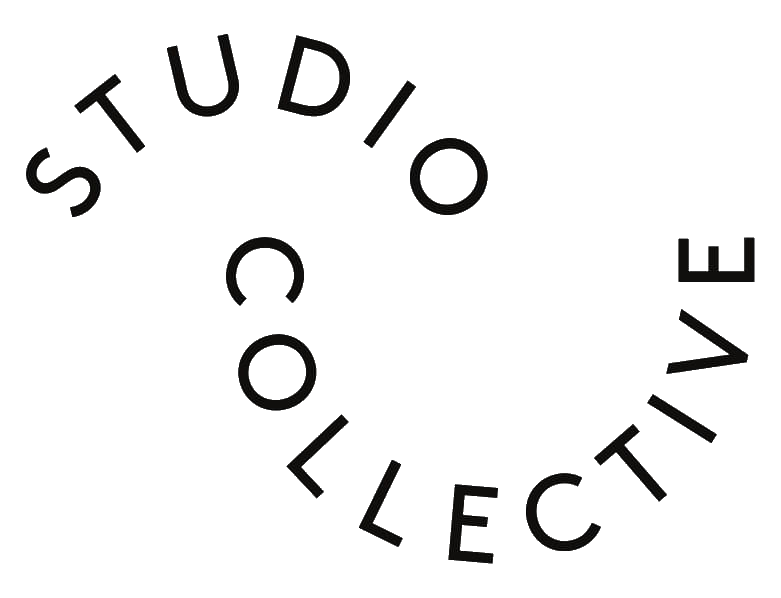BUSH LODGE
- LOCATION -
KRUGER PARK, SA
- PROGRAMME -
RESIDENTIAL
COMPLETE
- SIZE -
Family bush home. Nestled in a conservancy bordering the Kruger National Park, where rich natural vegetation and an uninterrupted view of the Crocodile River are amongst a few of the site’s assets, a place of family gathering and quiet restfulness was designed. The intention was to create a space of blurred boundaries between outdoor and indoor, whilst capturing and framing moments of natural beauty, reminding the user of their setting.
Contextual colour palettes, textures and forms were pivotal to the conceptual development and the design approach throughout the project. The design had to remain respectful of its surroundings whilst quietly celebrating all that it is. Neutral tones and textures, subdued colours, and exposed materials aided in creating this vision.
Five bedroom suites are gently connected to the primary open plan living area, providing a balance between the family collective and the individual. A branch inspired footprint links interdependent ‘pods’ using a central corridor and atrium space.
When entering this home, the user is greeted by the central atrium space which is occupied by a large native Marula tree and softened by indigenous grasses. The umbrella form of this tree mimics the sentiment of the home whilst providing a sculptural focus to the reimagined circulation space. Timber decking allows the atrium space to form a part of the indoor floor area.











