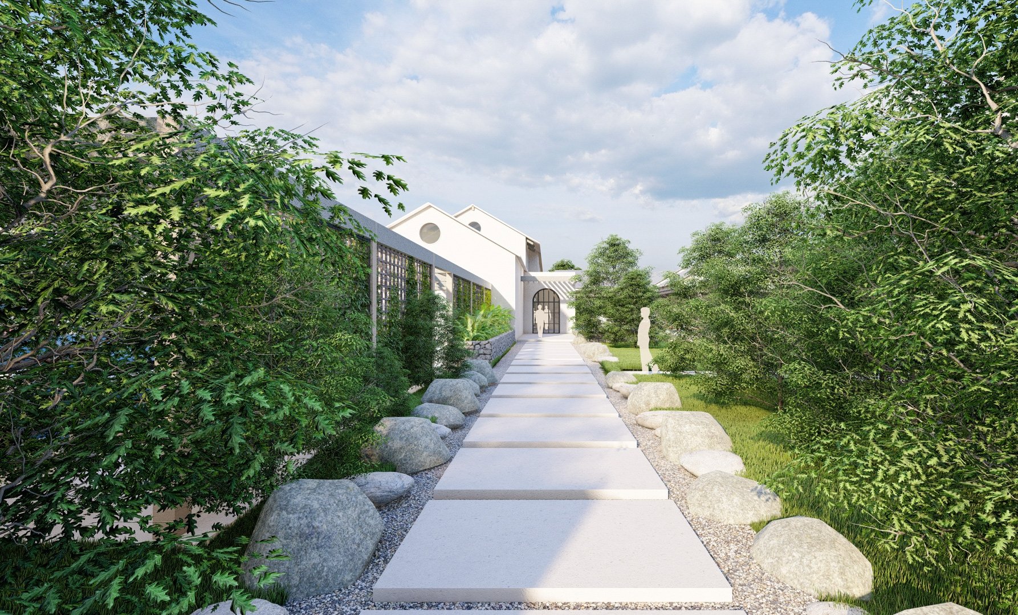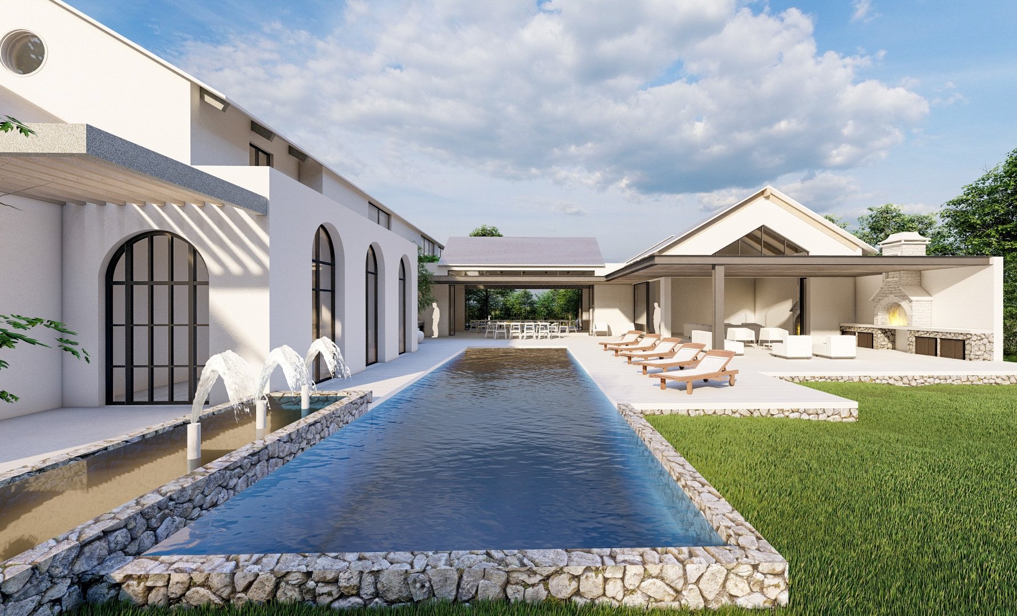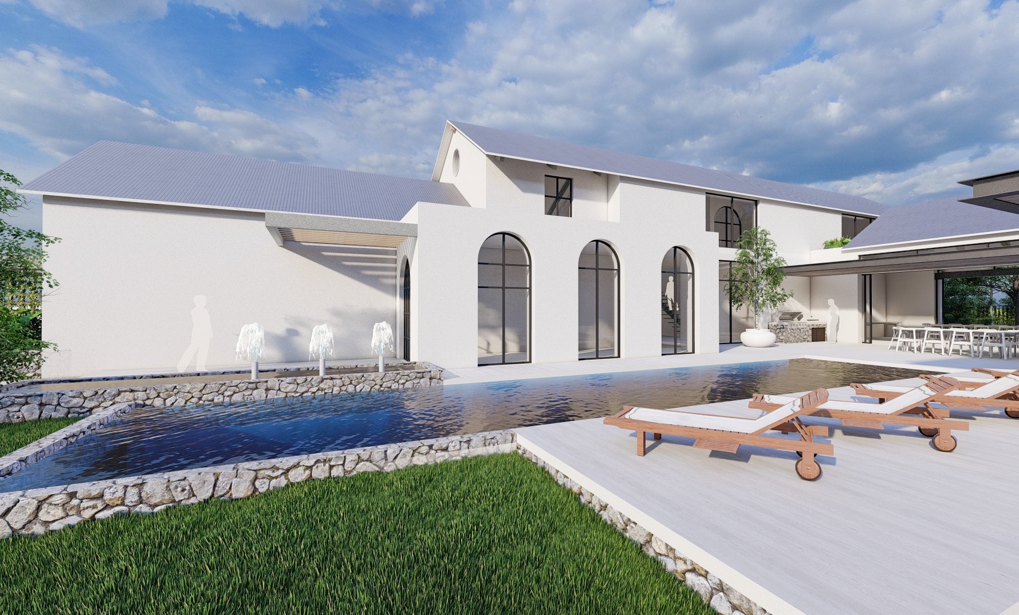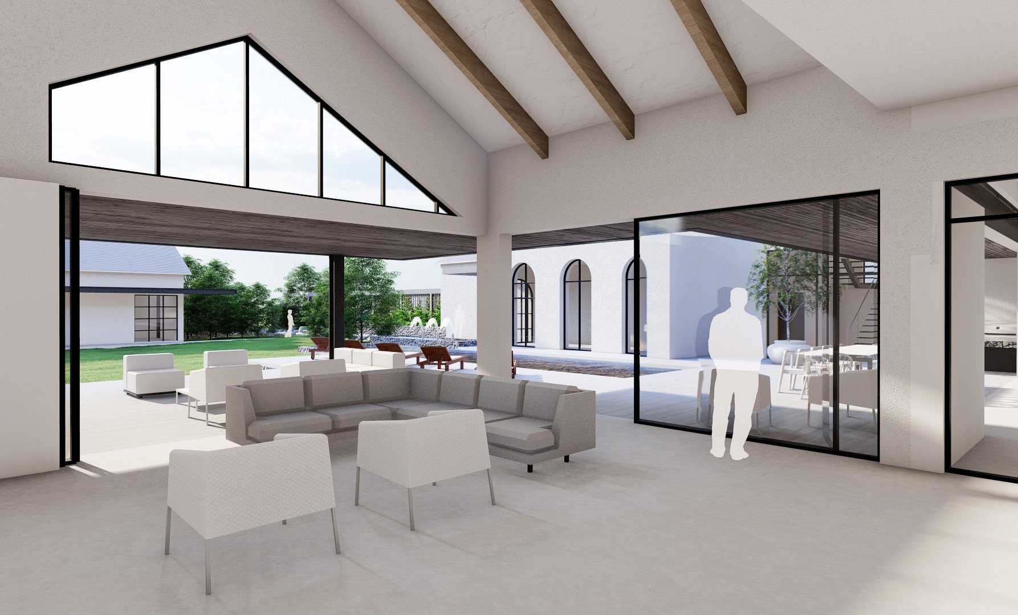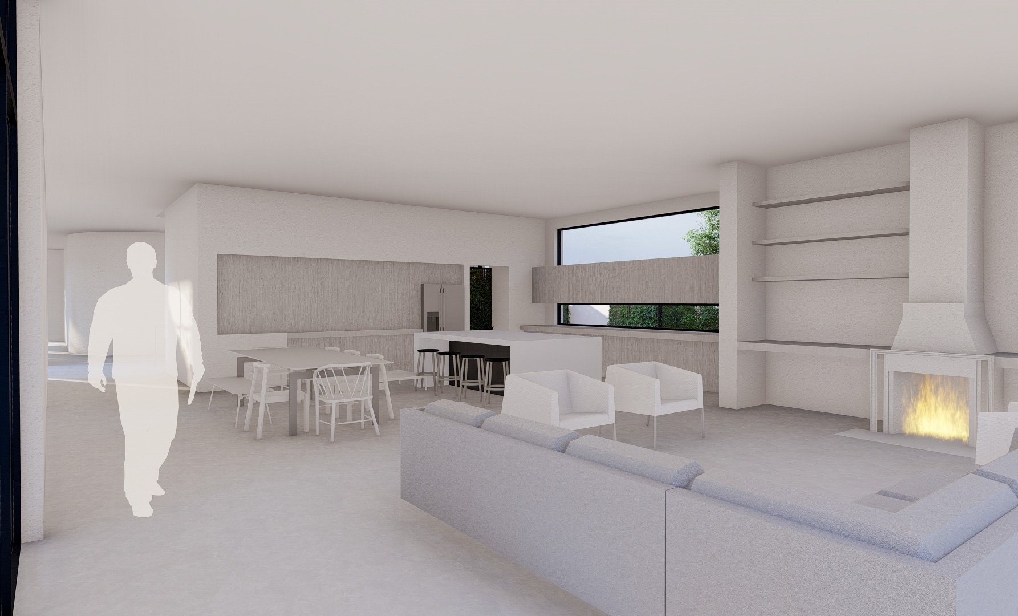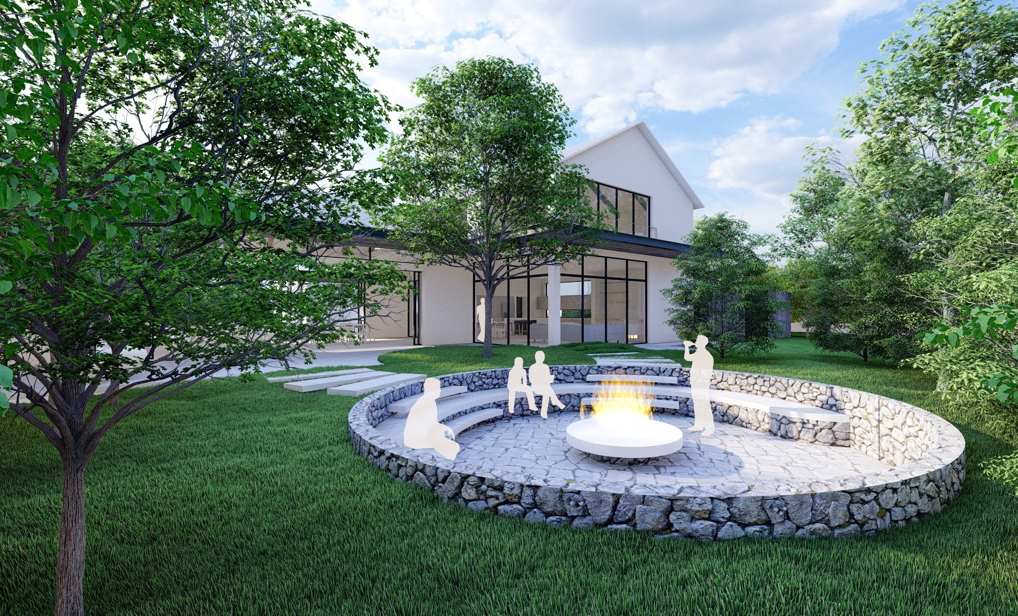HOUSE AITKEN
- LOCATION -
VAL DE VIE | CT
- PROGRAMME -
RESIDENTIAL
- STATUS -
CONSTRUCTION
A connection to Paarl's iconic vistas and Val de Vie's Reserve green space is the very essence of this multi-functional family home.
Indoor-outdoor living which carefully considered wind patterns, sun paths and views worth framing, informed the design layout, seamlessly connecting the front and the back of the property whilst creating the opportunity for responsive usability.
The design allows the house to expand and contract with guests and visiting family, effortlessly accommodating indoor and outdoor entertaining. The primary axis encourages the opportunity for a more compact lived experience when only the permanent residence call it 'home'.
Curved walls invite you into the primary open plan living space, featuring a walk-in wine cellar, a modern take on the traditional timber paneled staircase and large opening sliding door sections. High ceilings bring the mountain indoors and above counter kitchen windows encourage the gentle scent from the Orangerie and planted herb garden to flow through the kitchen - A sensory experience of 'bringing the outdoors, indoors'.
A sunken fire pit hidden amongst grassland inspired landscaping, is to be enjoyed on long summer evenings or cooler winter afternoons as children climb the central tree. The soft sound of cascading water greets you as you approach the entrance, whilst an elongated swimming pool reflects natural light into the entrance, encouraging sunbeams to dance along the walls.
The gentle separation of spaces ensures entertaining at The Library Bar will not disturb sleepy heads. The stand alone pool room serves as a quite oasis from the Manor House, whilst sharing the property's surrounding beauty.
